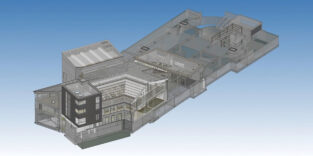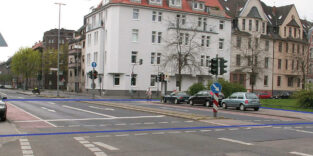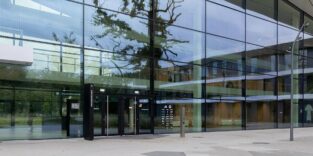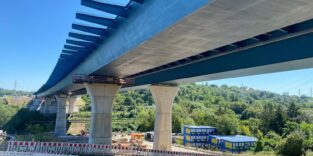Betondeckensanierung am ehemaligen Zentralflughafen Berlin Tempelhof
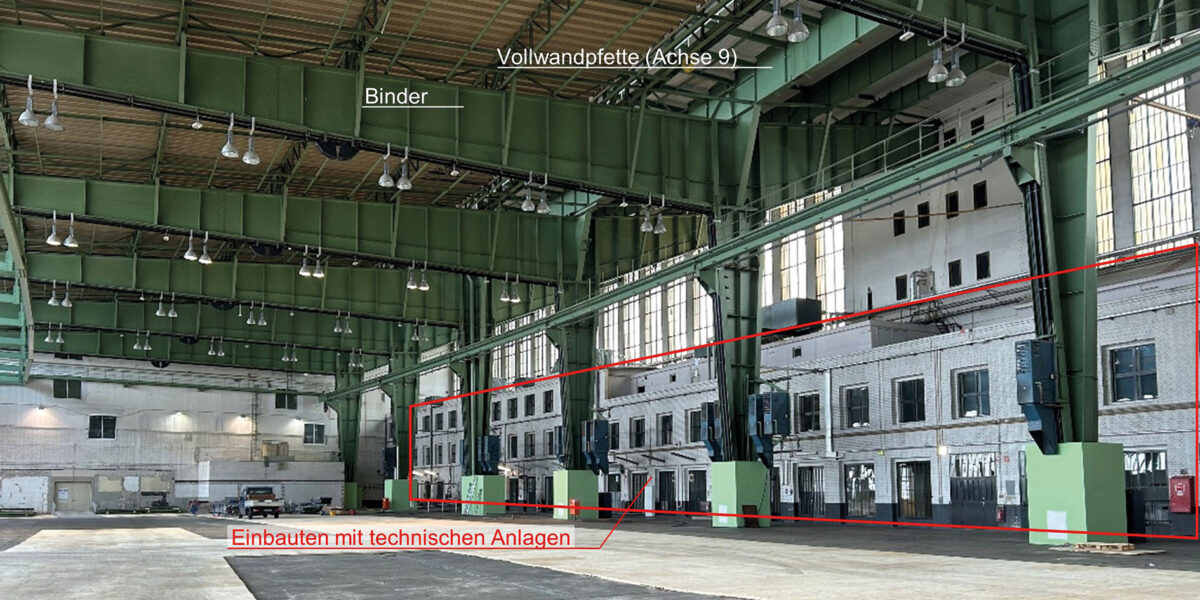
Stahlkonstruktion im Hangar 6 mit Blick auf die Einbauten
Foto: J. Berger/K+K Steel structure inside Hangar 6, showing the interior installations Source: J. Berger/K+K
J. Berger, J. Schmidt, Y. Ciupack
Bauingenieur Jahrgang 99 (2024) | Heft 07–08
Publikationsdatum: 04.07.2024
doi.org/10.37544/0005-6650-2024-07-08-59
Zusammenfassung Bei der Instandsetzung historischer Stahlbetondecken am Flughafen Berlin Tempelhof erfolgen herausfordernde Planungs- und Bauleistungen, welche umfassende Voruntersuchungen am Bestand, Vorgaben des Denkmalschutzes und örtliche Besonderheiten im Kontext mit geltenden Normen berücksichtigen. Die Hangardecken werden für höhere Nutzlasten verstärkt und einer neuen Restnutzungsdauer zugeführt.
Für die Bemessung der mit bewehrtem Spritzbeton verstärkten Stahlbetondecken wurden durch Voruntersuchungen Schädigungsgrad, Werkstoffeigenschaften und Bewehrung auf etwa 9 260 m² Fläche analysiert. Im Folgenden werden die Ansätze der Nachweisführung für die filigrane Verstärkung vorgestellt. Für die Bauzustände werden modulare Abstützungen eingesetzt, um den Ausfall der unteren Bewehrungsebene auszugleichen und Verformungen zu minimieren. Die Betonoberfläche der in über 20 m Höhe über dem Hangarboden liegenden Decken wird durch Hochdruckwasserstrahlen vorbereitet, mit nicht rostender Bewehrung verstärkt und mit Spritzbeton reprofiliert. Dabei wird die historische Dicke der Stahlbetondecke von 18 cm nur geringfügig erhöht. Die Nachahmung der historischer Brettschalung schließt die Arbeiten ab.
Renovation of the Concrete Ceiling at the Former Airport Berlin Tempelhof
Abstract During the restoration of historic reinforced concrete slabs at Tempelhof Airport Berlin, comprehensive planning and construction work is being carried out, which considers extensive preliminary investigations of the existing structure, heritage preservation regulations and local peculiarities in the context of applicable standards. The massive hangar slabs of the airport are being structurally reinforced for higher/increased working loads and given a new scheduled residual service life.
The degree of damage, material properties and reinforcement of the existing slabs, which cover an area of 9 260 m², were analyzed as part of preliminary investigations for the design of the reinforced sprayed concrete. In the following, the approaches for the verification of bending moments, shear force, minimum reinforcement and shear joint in the reinforcement with a filigree sprayed concrete supplement are presented.
During the construction phase special modular supports are used to compensate for the loss of the lower reinforcement level and to minimize deformations.
The concrete surface of the slaps, located over 20 m above the hangar floor, is prepared using high-pressure water jetting, reinforced with stainless reinforcing steel and reprofiled with a standardized sprayed concrete. The historical thickness of the reinforced concrete slabs of 18 cm is only be increased by a few centimeters. The work is completed with the imitation of the historical board structure on the underside of the slabs.

